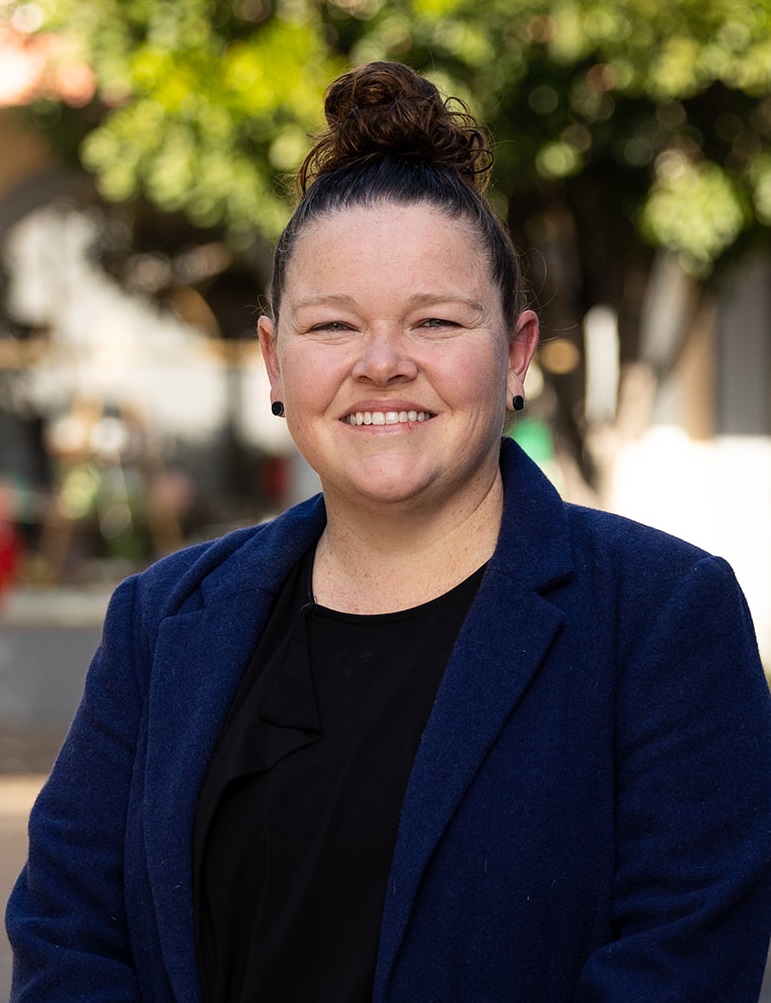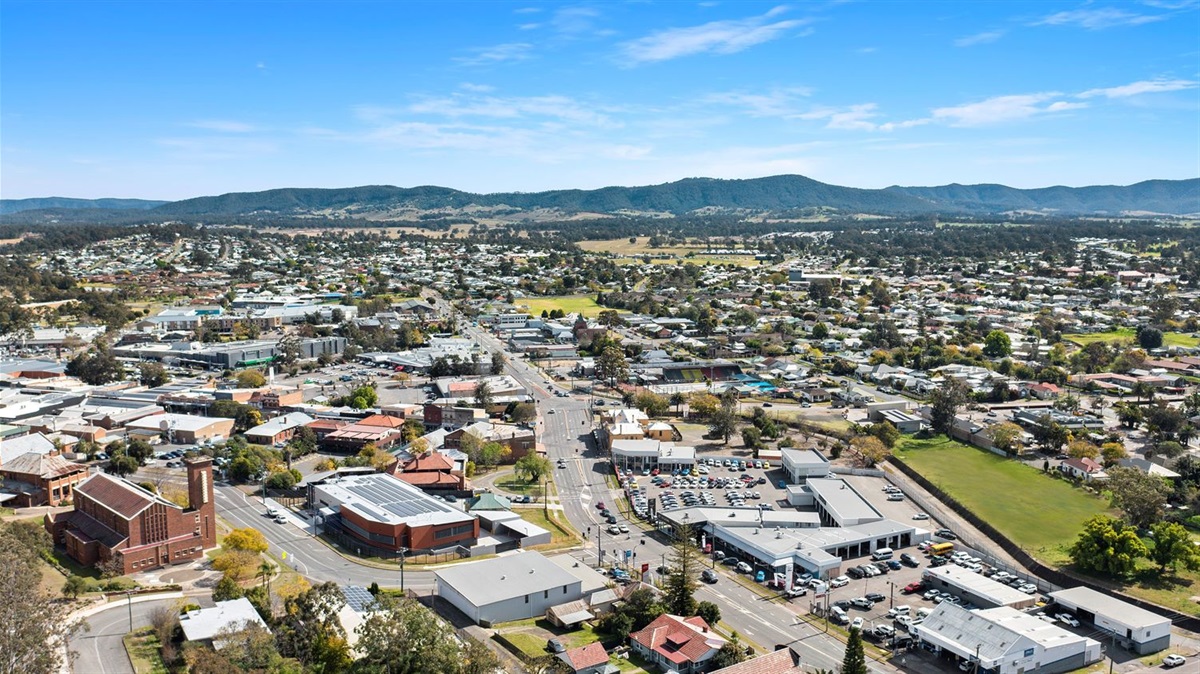9 Boomerang Street, Cessnock
Property Details
The sleek, updated kitchen is a true showstopper—boasting a striking polyurethane finish, stainless steel benchtops, and a gourmet 5-burner 900mm free standing oven/cooktop with range, that’ll excite even the most passionate home chef. An updated 3-way bathroom adds style and function, meaning all that’s left for you to do is move in and make it yours!
This beautifully maintained home features four generously sized bedrooms, three fitted with floor to ceiling built-in robes/storage options. Three rooms come with ceiling fans, two showcase gorgeous leadlight stained windows, and the master suite adds that extra touch of luxury with its own private ensuite.
You’ll love the space this home offers—from the expansive open plan living / dining zone and separate lounge area, to the bright study nook complete with French doors and more of those dreamy leadlight details.
Skylights flood the interiors with natural light, and zoned reverse cycle ducted air conditioning ensures year-round comfort, no matter the weather. Add to this, an open feature fire place which could easily be un-capped for ease of use if a natural heat is your style, or the modern convenience of natural gas bayonet and portable gas heater to the front living area and a fixed gas heater to the rear open living space, this means your climate control options are endless!
Step outside and you’re greeted by a quaint picture-perfect backyard oasis, that is low maintenance, yet offers space for entertaining and the family doggo. With a fully fenced backyard, the outdoor space includes a cubby house for the kids, a large garden shed perfect for storing tools, mowing equipment or the like, and a private timber deck with a built-in spa—just waiting for your next barbecue or evening unwind session under the stars!
With ample car accommodation accounted for with a double length carport and rear drive thru access to the rear yard for storing trailers, campers, boats and more, everything has been accounted for!
With serious street appeal, premium finishes, and a location just 3 minutes from Cessnock CBD and 5 minutes to the Hunter Valley Vineyards, this isn’t just a house—it’s a lifestyle upgrade!
Homes like this don’t come around often… are you ready to fall in love for this old-time beauty?
This property is proudly marketed by Jade Tweedie. Contact 0422 482 237 for further information or to book your onsite inspection.
“Agent Declares Interest”
Disclaimer: First National Real Estate Maitland a declare that all information contained herein is gathered from sources we deem to be reliable. However, we cannot guarantee its accuracy and interested persons should rely on their own inquiries. All images in this e-book are the property of First National Real Estate Maitland. Photographs of the home are taken at the specified sales address and are presented with minimal retouching. The agent discloses that x1 picture (located in the front lounge/study nook zone) has been virtually staged for the purpose of advertising. All other furniture within the home is physical in nature. Plans provided are a guide only and those interested should undertake their own inquiry.
Floorplan

Property Inclusions
Outside / General
REAR
- Large full width rear timber undercover deck w/ rear sun shade pull down blinds
- Built-in spa with lockable cover and compulsory wall resuscitation sign
- Privacy timber screens at each end of rear deck area
- External rear gas BBQ bayonet to deck
- Coach lights to rear deck
- LED down lights to rear deck
- Fenced rear yard with drive thru rear access gates
- Cubby house
- Garden shed
- Clothesline
- Established hedges, fruit tree
FRONT
- Under cover front verandah / porch
- Coach light
- Grey cement flooring / cement and timber steps
- White railings
- White picket style front fence / gate
- Established roses bushes and hedges etc.
- Double length carport with drive thru access to rear via double gates
- Ornate features - external fret work / Bungalow style home
GENERAL
- Natural gas metre
- X3 waste bins (general, green and recycle waste)
- Reverse cycle ducted air condition vents throughout internally
- Council rates approximately $498 per quarter
- Water rates excluding usage approximately $300 per quarter
- Estimated rental return approximately $590 - $645 per week
- 3 minutes to Cessnock CBD
- 5 minutes to the Hunter Valley Vineyards
- Primary and high schools all 5 minutes away
- Walking distance to all Cessnock CBD shopping and amenities, public transport etc.
Open Plan Living / Dining Area
- Fixed gas heater (Fire place appearance)
- TV Bracket
- Floating laminate floors
- Raked ceiling
- White plantation shutters x 2
- Back slider glass door and back slider crim safe door with built-in with dog door
- Roller blinds
- Ceiling fan
- X4 double power points
- Double door broom / linen cupboard
- Smoke alarm
- LED downlights
Front lounge room / study nook
- Gas bayonet
- Hardwood polished floorboards
- Light beige carpet to study nook
- French doors to front verandah
- Leadlight stained-glass windows
- Ceiling fan
- Purple main original timber door - colour leadlight surrounding windows
- White screen door
- In house alarm system
- High ceilings & skylight
- Open fire place (currently capped but able to be opened if desired)
- X3 power points
- Smoke alarm
- Phone point
- Security alarm panel
Kitchen
- Stainless steel benchtops
- Breakfast bench
- White dishwasher Fisher Paykel
- Light blue polyurethane finish cabinetry
- Stainless double sink - drainer either side
- Fridge space stainless
- 900mm electric / gas cooktop
- Deep corner pantry
- Microwave hutch
- Stainless rangehood
- X6 power points
- Skylight
Bedroom 4 (off study nook)
- Light beige carpet
- White venetian blind
- Power point
- Phone point
- Original ornate timber door
Bedroom 3 (front room)
- Leadlight stained original windows
- Curtains white
- X3 double power points
- Ceiling fan / light
- Original timber ornate door
- Floor to ceiling built-ins / drawers – Full wall space
- Light beige carpet
Bedroom 2 – (middle room)
- Timber ornate original door
- X2 double power point
- Light beige carpets
- Floor to ceiling double door built-in
- Ceiling fan / light (no cover)
- White venetian
- Light brown curtains
- Window with security grill
Bedroom 1 (Master)
- Light beige carpet
- Leadlight stained windows to rear
- Built in mirror doors – floor to ceiling - top storage cupboards x 2
- Swing timber door
- Ceiling fan / light
- Wind out window / screen above bed
- X2 double power points
Main bathroom / laundry
Laundry
- White plastic tub
- Cream tile floors
- Dryer bracket
- Built-in cabinetry / storage cupboards / bench - white timber laminate look
- X2 double power points
- White wall tiles with cream/beige feature tile boarder
- Alarm security main box (in house system)
- Roof / man hole access
- IXL light / exhaust fan
- Hang drying rack
Main bathroom – Three-way design
- Large linen / storage cupboard floor to ceiling
- 3 white cavity slider doors
- X1 timber swing door to WC
- Timber look laminate benchtop to vanity
- White single ceramic basin with chrome tap ware
- Wall mirror
- White wall tiles with cream/beige feature tiles throughout bathroom
- Vanity built-in cabinetry / drawers - white
- Mirror light (above mirror)
- Built-in bath with chrome tap ware
- Silver towel rails
- Glass shower screen - built in niche with glass shelf – chrome tap ware
- X2 Frozen glass windows - White Venetian blind
- W.C - double dual flush – white
- Cream floor tiles throughout
- X2 power points to vanity space
Ensuite
- Double power point
- White floor tiles
- White wall tiles with beige / cream feature tiles
- Dual flush W.C
- Timber laminate look benchtop to vanity
- White ceramic sink / chrome tap ware
- White laminate vanity door / drawers
- Glass shower screen
- Rain style shower head
- Built-in shower niche
- Built-in mirror / wall cabinet
- Frosted glass window - white venetian
- Silver towel rails / toilet roll wall holder / towel hooks x2
- Cavity white slider door
Disclaimer: All information contained herein is gathered from sources we deem to be reliable. However, we cannot guarantee its accuracy and interested persons should rely on their own enquiries. First National Real Estate Maitland acknowledges that the " Agent declares interest" re this sale. The agent discloses that x1 picture (front lounge/study nook) has been virtually staged for the purpose of advertising.
Comparable Sales




























This information is supplied by First National Group of Independent Real Estate Agents Limited (ABN 63 005 942 192) on behalf of Proptrack Pty Ltd (ABN 43 127 386 295). Copyright and Legal Disclaimers about Property Data.
About Cessnock
CESSNOCK - HUNTER VALLEY
The City of Cessnock is becoming more and more popular and some of the reasons from buyers are:
• Easy access to the Hunter Valley Wine Region
• Larger homes becoming available in the area & still period homes available
• Ease of access to the Hunter Valley abroad and the mining areas
• Increase in upper end property prices
• Family friendly areas with plenty of park space
SCHOOLS:
• St. Patricks Primary School
• Mt View High School
• St Phillips Christian College
• Cessnock High School
• West Cessnock Public School
CAFES AND RESTAURANTS:
• Al Oi Thai Restaurant
• Greg's Espresso Bar
• Vincent St Kicthen and Bar
• Simply Divine Cafe
• Pedan's Hotel Bar and Bistro
• Various world renowned restaurants right next door in Pokolbin and the Hunter Valley Vineyards
SHOPPING:
• Various boutique shops in Vincent Street and Pokolbin (Hunter Valley Vineyards)
• Coles / Woolworths / Target / BIG W / Bunning's to name a few
About Us

Disclaimer
All images in this e-book are the property of First National Real Estate Maitland. Photographs of the home are taken at the specified sales address and are presented with minimal retouching. The agent discloses that x1 picture (located in the front lounge/study nook zone) has been virtually staged for the purpose of advertising. All other furniture within the home is physical in nature.
Plans provided are a guide only and those interested should undertake their own inquiry.
" Agent declares interest"


















